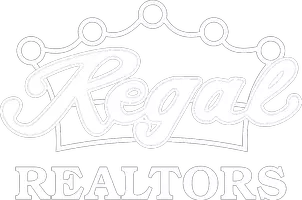$289,900
For more information regarding the value of a property, please contact us for a free consultation.
348 North Hampton Street Haughton, LA 71037
4 Beds
2 Baths
1,910 SqFt
Key Details
Property Type Single Family Home
Sub Type Single Family Residence
Listing Status Sold
Purchase Type For Sale
Square Footage 1,910 sqft
Price per Sqft $151
Subdivision Tuscany Crossing
MLS Listing ID 20915483
Sold Date 06/16/25
Bedrooms 4
Full Baths 2
HOA Y/N None
Year Built 2019
Lot Size 8,712 Sqft
Acres 0.2
Property Sub-Type Single Family Residence
Property Description
Welcome to this beautifully maintained 4-bedroom, 2-bath home in Tuscany Villas! This home features a fresh coat of paint throughout, numerous upgrades, and a thoughtful layout that offers both openness and defined spaces. The kitchen and living room are separate yet maintain an open-concept feel, perfect for modern living and entertaining. The living room is spacious, has a fireplace, and built in shelving. The spacious kitchen boasts a kitchen island, a large pantry, plenty of storage, and granite countertops. The remote master bedroom provides privacy and comfort with its own ensuite bathroom including 2 walk in closets, a shower, and a bathtub. The remaining bedrooms located on the opposite side of the home are well-sized and versatile. Step outside to a relaxing extended patio complete with a hot tub—ideal for unwinding at the end of the day. An outdoor storage building stays for extra storage convenience. With stylish updates and a spacious, functional layout, this move-in ready home is a must-see! Call me to schedule a showing today!
Location
State LA
County Bossier
Direction GPS
Rooms
Dining Room 1
Interior
Interior Features Built-in Features, Cable TV Available, Decorative Lighting, Double Vanity, Eat-in Kitchen, Granite Counters, High Speed Internet Available, Kitchen Island, Open Floorplan, Pantry, Vaulted Ceiling(s), Walk-In Closet(s)
Flooring Carpet, Ceramic Tile, Wood
Fireplaces Number 1
Fireplaces Type Gas, Living Room
Appliance Built-in Gas Range, Dishwasher, Gas Cooktop, Gas Range, Microwave, Convection Oven, Refrigerator
Laundry Utility Room, Full Size W/D Area
Exterior
Garage Spaces 2.0
Utilities Available Cable Available, City Sewer, City Water
Roof Type Shingle
Total Parking Spaces 2
Garage Yes
Building
Story One
Foundation Slab
Level or Stories One
Schools
Elementary Schools Bossier Isd Schools
Middle Schools Bossier Isd Schools
High Schools Bossier Isd Schools
School District Bossier Psb
Others
Ownership Of Record
Financing VA
Read Less
Want to know what your home might be worth? Contact us for a FREE valuation!

Our team is ready to help you sell your home for the highest possible price ASAP

©2025 North Texas Real Estate Information Systems.
Bought with Malinda Scott • East Bank Real Estate

